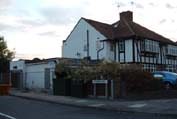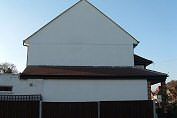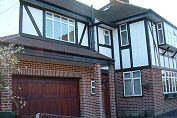Project Description
Project 4
This was a 1930s semi-detached built house in Eltham Heights SE9 with an attached garage.
We demolished the garage and erected a garage with the correct size footings to take a second/double storey extension.



Part way through build
We fitted all structural steel work ready for the new concrete block extension to be built on top.



After building the second storey to the extension it was time to pitch the roof. Then all internal knock through and structural alterations to the main house could be completed. By extending the house it gained a bedroom with an ensuite bathroom above the garage.



The roof was now ready for tiling with Redland concrete plain tiles.



Finished pictures of a double storey extension to a tudor style house in Eltham Heights SE9 London.


Once these works were completed you could not tell it was a house extension as all of the finishes blended in beautifully. Another great house extension carried out by us builders in South East London.
