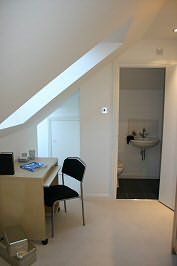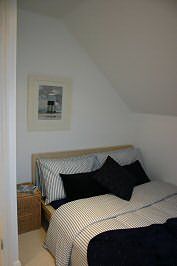Transform Your Home with Dormer Loft Conversions
Loft conversions are a fantastic way to increase the value of your property and get more space in your home, without the stress and cost of moving to a new house.
There are a range of different options open to you and London and Kent Construction Ltd.’s loft conversion specialists will be happy to advise you on the best designs to suit your needs and budgets.

Dormer loft conversions project vertically from a sloping roof. These can be an ideal solution in cases where the roof is too steep to create a room with reasonable head height. Flat roof dormers are very popular in London and Kent as they are cheap, practical, and offer the largest amount of headroom, as well as plenty of natural light. In some cases, customers may prefer a gable-end dormer. These don’t offer as much head room, but they often fit in better with an older home’s architectural style; they are, however, more expensive than a standard flat roof dormer.

Case Study: Semi-Detached House with a Gable End and Rear Dormer
The team needed to complete this project included a loft conversion specialist, plumber, electrician, carpenter, builder and plasterer.
Stage One
We first erected the scaffolding and sheeted up all working areas. We then gained access through the roof so that 85 per cent of the works could be done without entering the main part of the house, to keep the dust to a minimum. We removed any insulation between the roof joists and then hoovered between the ceiling joists of the first floor. We were then ready to insert steels for the loft floor and ceiling. Once the steels were installed, the floor timbers were fitted and a fire barrier and floor insulation installed. The electrics and plumbing were first fixed ready for the loft floor to be boarded.
Stage Two
In phase two, we dismantled the roof and erected the dormer extension out of timber. The dormer and front roof slope were fully insulated before being plaster boarded.
The fibre glass flat roof was installed and the sides of the dormer cheeks were tiled. At this point in the project, the new dormer roof was completely watertight.
Stage Three
Once the dormer roof was installed, it was time for the messy bit! We gently cut out the ceiling from the loft conversion to the main house, ready for the installation of the new staircase. Once the staircase was fitted, the second fix of electrics were installed ready for the plastering in the loft and staircase to be completed. With the major structural work completed, we were able to add the final touches. Our skilled team installed skirting boards, doors and bathroom fittings. The fantastic new space was then ready to be transformed with painting, decorating and floor coverings.
On completion of the project, we carried out a final test on all of the fixtures and fittings; a process known in the business as “snagging”. Once this was finished we issued the customer with a completion certificate, NICEIC and a gas safe certificate. At the end of the project we had a very happy customer and a proud team, after another loft conversion carried out in Eltham, SE9.
If you live in SE2 – SE28, DA1 – DA18, BR1 – BR8 and TN1 – TN40 and you would like to find out how we can help you to transform your home with a dormer loft conversion,



























